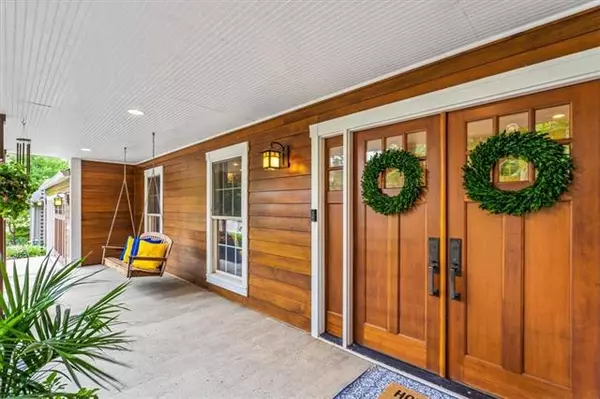For more information regarding the value of a property, please contact us for a free consultation.
4109 66th Prairie Village, KS 66208
Want to know what your home might be worth? Contact us for a FREE valuation!

Our team is ready to help you sell your home for the highest possible price ASAP
Key Details
Sold Price $825,000
Property Type Single Family Home
Sub Type Single Family Residence
Listing Status Sold
Purchase Type For Sale
Square Footage 3,662 sqft
Price per Sqft $225
Subdivision Indian Fields
MLS Listing ID 2326190
Sold Date 10/12/21
Style Cape Cod,Traditional
Bedrooms 5
Full Baths 4
Year Built 1954
Annual Tax Amount $9,492
Property Description
This home in the heart of Prairie Village’s sought after Indian Fields neighborhood was reimagined and reborn with massive remodel and turned into a dream cape cod with stunning open floor plan. Lifestyle in abundance, with beautiful neighborhood vibes, short walk to award winning local schools and all the amenities of the PV shops district. Exterior features unique stained wood siding, spacious front porch and great lot backing to green space. Enter to vaulted open plan encompassing the living room, chef’s kitchen and windowed dining space, with stylish open staircase to the upper level. Well appointed with beautiful cherry wood bringing together formal and casual elements in style. First floor also includes 3 secondary bedrooms and 2 full baths on main hallway. Second floor features a large loft space open to the lower level which makes a perfect office space, play area, TV lounge, your choice. Upper level master suite is airy and light-filled with private master bath and French doors out to upper martini deck overlooking the backyard. Wait till you see the unique, extra large 5th bedroom on the upper level with built-in shelving, window seat and light from 3 sides making the perfect bedroom, office or extended master lounge space. Relax and entertain on the large back deck and screened porch. Finally, don’t forget the finished basement with rec room, office/guest room, full bath and workshop area with walkout to back yard. Come see soon!
Location
State KS
County Johnson
Rooms
Other Rooms Balcony/Loft, Family Room, Formal Living Room, Main Floor BR, Office
Basement true
Interior
Interior Features Ceiling Fan(s), Custom Cabinets, Kitchen Island, Stained Cabinets, Vaulted Ceiling, Whirlpool Tub
Heating Forced Air
Cooling Electric
Flooring Wood
Fireplaces Number 2
Fireplaces Type Living Room
Equipment Back Flow Device
Fireplace Y
Appliance Dishwasher, Disposal, Exhaust Hood, Humidifier, Gas Range, Stainless Steel Appliance(s)
Laundry Bedroom Level, Main Level
Exterior
Exterior Feature Storm Doors
Garage true
Garage Spaces 2.0
Fence Wood
Roof Type Composition
Building
Lot Description City Lot
Entry Level 1.5 Stories,2 Stories
Sewer City/Public
Water Public
Structure Type Frame,Shingle/Shake
Schools
Elementary Schools Prairie
Middle Schools Indian Hills
High Schools Sm East
School District Nan
Others
HOA Fee Include Trash
Ownership Private
Read Less

GET MORE INFORMATION




