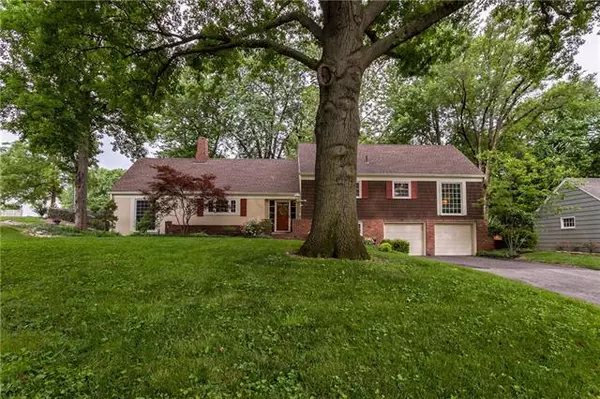For more information regarding the value of a property, please contact us for a free consultation.
8024 Dearborn Prairie Village, KS 66208
Want to know what your home might be worth? Contact us for a FREE valuation!

Our team is ready to help you sell your home for the highest possible price ASAP
Key Details
Sold Price $389,000
Property Type Single Family Home
Sub Type Single Family Residence
Listing Status Sold
Purchase Type For Sale
Square Footage 2,522 sqft
Price per Sqft $154
Subdivision Prairie Fields
MLS Listing ID 2328348
Sold Date 08/06/21
Style Colonial,Traditional
Bedrooms 4
Full Baths 3
HOA Fees $1/ann
Year Built 1958
Annual Tax Amount $5,175
Lot Size 0.430 Acres
Property Description
It's Your "Perfect Village" Charmer - Distinctive! Spacious! Inviting! - On A Huge Corner Lot In A Super Quiet Area - Spacious East Facing Kitchen Enjoys Morning Sun - Abundant Counter Space With Eat-At Bar That Opens To Family Room Is Ideal For Entertaining - Dining/Hearth Room Open To Back Patio Over-Looking The Private Tree's Lot - 2nd Master Suite Large Enough To Accommodate About Any Option You Can Imagine - Twin Walk-In Closets In The Master Bedroom - Whole Yard Irrigation System - Dual Zone Heating And Cooling - Google Fiber Available - Comfortable, Quiet And Pet-Friendly Neighborhood
Location
State KS
County Johnson
Rooms
Basement true
Interior
Interior Features Ceiling Fan(s), Custom Cabinets, Exercise Room, Kitchen Island, Pantry, Stained Cabinets, Walk-In Closet
Heating Natural Gas, Natural Gas
Cooling 2 or More, Electric
Flooring Carpet, Vinyl, Wood
Fireplaces Number 2
Fireplaces Type Dining Room, Family Room, Gas Starter, Wood Burning
Equipment Fireplace Screen
Fireplace Y
Appliance Dishwasher, Disposal, Humidifier, Microwave, Refrigerator, Built-In Electric Oven, Stainless Steel Appliance(s)
Laundry Dryer Hookup-Ele, In Basement
Exterior
Exterior Feature Storm Doors
Garage true
Garage Spaces 2.0
Fence Metal, Partial
Roof Type Composition
Building
Lot Description City Lot, Corner Lot, Treed
Entry Level 3 Stories,Side/Side Split
Sewer City/Public
Water Public
Structure Type Brick Trim,Frame
Schools
Elementary Schools Tomahawk
Middle Schools Mission Valley
High Schools Sm East
School District Nan
Others
HOA Fee Include Snow Removal,Trash
Ownership Private
Acceptable Financing Cash, Conventional
Listing Terms Cash, Conventional
Read Less

GET MORE INFORMATION




