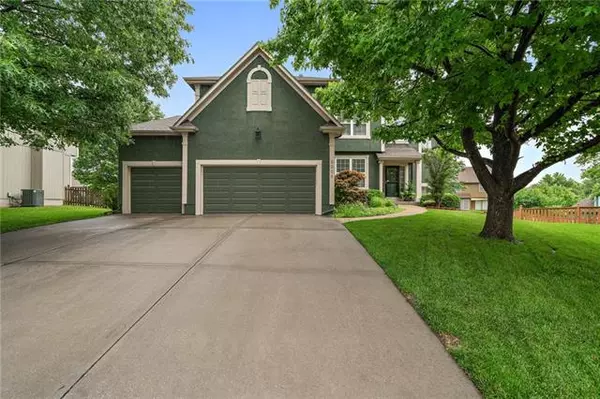For more information regarding the value of a property, please contact us for a free consultation.
5206 Round Prairie Shawnee, KS 66226
Want to know what your home might be worth? Contact us for a FREE valuation!

Our team is ready to help you sell your home for the highest possible price ASAP
Key Details
Sold Price $425,000
Property Type Single Family Home
Sub Type Single Family Residence
Listing Status Sold
Purchase Type For Sale
Square Footage 3,417 sqft
Price per Sqft $124
Subdivision Crystal Park
MLS Listing ID 2330612
Sold Date 08/04/21
Style Traditional
Bedrooms 5
Full Baths 4
Half Baths 1
HOA Fees $51/ann
Year Built 1999
Annual Tax Amount $5,138
Lot Size 0.257 Acres
Property Description
WELCOME HOME!! You will fall in love with this spacious 5 bedroom 4.5 bath home. Upstairs you will enjoy 4 good sized bedrooms. Master bedroom with sitting area and huge walk-in closet with bonus closet. 2nd bedroom has private full bath, 3rd and 4th bedroom have jack and jill bath. Breakfast area walks out to shaded oversized back patio. beautiful yard with irrigation system. Kitchen is a chefs delight with enormous walk-in pantry, under cabinet lighting, gas SS stove top, HUGE walk-in pantry, washer and dryer hook ups on main floor. Laundry is currently in bsmt. Open floor plan. Hardwoods throughout main floor. Downstairs you will find a rec room for your family gatherings. 5th bedroom with full bath. TONS of storage space. 2 water heaters. HVAC system has UV light built-in. Home sits on a beautiful double cul de sac lot. Come check out this gem for yourself!!
Location
State KS
County Johnson
Rooms
Other Rooms Breakfast Room, Entry, Great Room, Recreation Room
Basement true
Interior
Interior Features All Window Cover, Ceiling Fan(s), Kitchen Island, Painted Cabinets, Pantry, Vaulted Ceiling, Walk-In Closet
Heating Forced Air
Cooling Electric
Flooring Carpet, Wood
Fireplaces Number 1
Fireplaces Type Gas, Great Room, Hearth Room, See Through
Equipment Fireplace Screen
Fireplace Y
Appliance Dishwasher, Disposal, Gas Range, Stainless Steel Appliance(s)
Laundry Laundry Room, Main Level
Exterior
Exterior Feature Storm Doors
Garage true
Garage Spaces 3.0
Amenities Available Play Area, Pool
Roof Type Composition
Building
Lot Description City Lot, Cul-De-Sac, Level, Sprinkler-In Ground
Entry Level 2 Stories
Sewer City/Public
Water Public
Structure Type Stucco,Wood Siding
Schools
Elementary Schools Clear Creek
Middle Schools Monticello Trails
High Schools Mill Valley
School District Nan
Others
Ownership Private
Acceptable Financing Cash, Conventional, FHA, VA Loan
Listing Terms Cash, Conventional, FHA, VA Loan
Read Less

GET MORE INFORMATION




