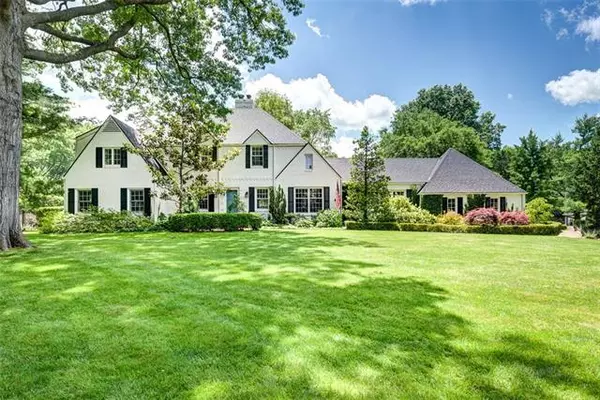For more information regarding the value of a property, please contact us for a free consultation.
6815 67 Overland Park, KS 66202
Want to know what your home might be worth? Contact us for a FREE valuation!

Our team is ready to help you sell your home for the highest possible price ASAP
Key Details
Sold Price $1,175,000
Property Type Single Family Home
Sub Type Single Family Residence
Listing Status Sold
Purchase Type For Sale
Square Footage 4,125 sqft
Price per Sqft $284
Subdivision Southmoor
MLS Listing ID 2326843
Sold Date 08/02/21
Style Traditional
Bedrooms 5
Full Baths 4
Half Baths 1
Year Built 1941
Annual Tax Amount $11,307
Property Description
Charming, well maintained brick home on amazing lot! Close in location. Quality features. Inground pool with green features, paver patio, wrought iron and steel fencing, outdoor pool house, outbuilding with hvac (currently used as art studio) and fabulous landscaping. Pool is 16x44, 3' at each end and 5' in center, EcoSmarte copper ionization water treatment system, mesh cover. Kitchen sunroom addition has open floorplan with great pool views. Spacious Master suite with updated bath, office/nursery, walkin closet and laundry on the second floor. 2 secondary bedrooms and full bath on main floor plus 2 additional bedrooms and full bath on second floor. Finished rec room plus work room (golf themed) in basement. Paver driveway, patio and walkways, including disability ramp with access to backyard. Newer composition roof, windows and back doors, kitchen/sunroom flooring, and basement finish.
Location
State KS
County Johnson
Rooms
Other Rooms Sun Room, Workshop
Basement true
Interior
Interior Features Ceiling Fan(s), Custom Cabinets, Walk-In Closet
Heating Natural Gas, Zoned
Cooling 2 or More, Electric
Flooring Ceramic Floor, Wood
Fireplaces Number 1
Fireplaces Type Living Room, Masonry
Fireplace Y
Appliance Cooktop, Dishwasher, Disposal, Double Oven, Dryer, Exhaust Hood, Humidifier, Microwave, Refrigerator, Built-In Electric Oven, Washer, Water Purifier, Water Softener
Laundry Bedroom Level
Exterior
Garage true
Garage Spaces 2.0
Fence Metal
Pool Inground
Roof Type Composition,Metal
Building
Lot Description Estate Lot, Treed
Entry Level 1.5 Stories,2 Stories
Sewer City/Public
Water Public
Structure Type Brick,Frame
Schools
Elementary Schools Santa Fe Trails
Middle Schools Hocker Grove
High Schools Sm North
School District Nan
Others
Ownership Corporate Relo
Acceptable Financing Cash, Conventional, VA Loan
Listing Terms Cash, Conventional, VA Loan
Special Listing Condition Third Party Approval
Read Less

GET MORE INFORMATION




