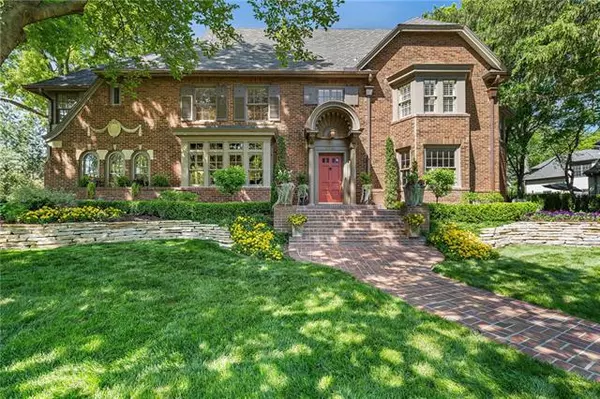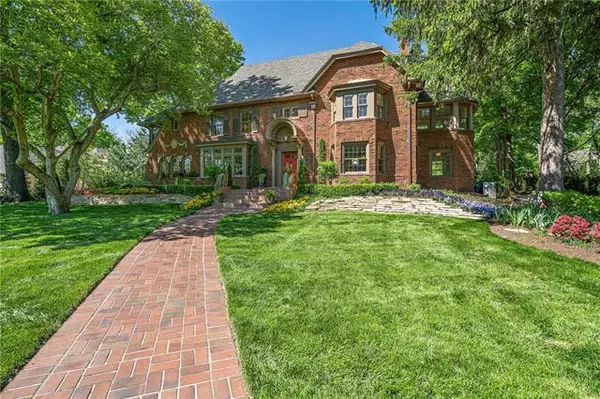For more information regarding the value of a property, please contact us for a free consultation.
2330 Drury Mission Hills, KS 66208
Want to know what your home might be worth? Contact us for a FREE valuation!

Our team is ready to help you sell your home for the highest possible price ASAP
Key Details
Sold Price $1,650,000
Property Type Single Family Home
Sub Type Single Family Residence
Listing Status Sold
Purchase Type For Sale
Square Footage 5,244 sqft
Price per Sqft $314
Subdivision Mission Hills
MLS Listing ID 2321795
Sold Date 08/13/21
Style Tudor
Bedrooms 4
Full Baths 4
Half Baths 2
Year Built 1928
Annual Tax Amount $24,840
Lot Size 0.570 Acres
Property Description
Check out this lovingly restored Mission Hills brick beauty, all historic elements preserved & updated for modern living. The stunning original craftsmanship blends perfectly with the comforts of a smart home, including state of the art heating/cooling, commercial Cisco Wi Fi system, Nest smoke detectors/doorbells, and smart lighting. Top to bottom professional remodel completed in 2019, high end custom finishes throughout. New designer roof, copper gutters, downspouts, gutter guards, custom copper entry portico, ext and int paint, original woodwork restoration and more. Brand new 6 zoned high efficiency HVAC systems, new 50 gal water heaters, updated electrical & plumbing. Bright chef's dream kitchen complete with custom cabinets, Italian marble counters, pot filler, breakfast room, & professional appliances: Viking range with vent hood, Viking dishwasher, Thermador built-in refrigerator/freezer/wine fridge. Don't miss the laundry room/butler's pantry/half bath right off the kitchen and mudroom! Dreamy black and white tile conservatory with gorgeous Ernest Batchelder tile fountain- haven for the plant lover! Stunning grand living room with massive Batchelder fireplace is ready for entertaining. Around the corner is the cozy club room with wet bar, built-in bookshelves, matching fireplace, & so much charm! Retreat in the primary bedroom with attached den/sunroom and one of a kind ensuite bathroom complete with fireplace, soaking tub, walk-in shower, dual sinks, & marble counters. Two additional second floor bedrooms have their own ensuite baths, and adjoin a cheery sunroom! On the third floor, you'll discover a massive fourth bedroom-currently used as an office, rec room with additional adjoining zen relaxation room. Gorgeous, private half acre estate lot with brick patio, irrigation system, custom stone wall, & designer curated landscaping. Oversized detached 3 car garage with full bathroom (yes, really!) HVAC system, Wi-Fi enabled garage door openers, & breezeway.
Location
State KS
County Johnson
Rooms
Other Rooms Breakfast Room, Den/Study, Entry, Great Room, Office, Sitting Room, Sun Room
Basement true
Interior
Interior Features Bidet, Cedar Closet, Custom Cabinets, Pantry, Smart Thermostat, Wet Bar
Heating Natural Gas
Cooling Electric
Flooring Tile, Wood
Fireplaces Number 3
Fireplaces Type Gas Starter, Living Room, Master Bedroom, Library
Equipment Fireplace Equip
Fireplace Y
Appliance Dishwasher, Disposal, Exhaust Hood, Refrigerator, Gas Range, Stainless Steel Appliance(s)
Laundry Laundry Room
Exterior
Parking Features true
Garage Spaces 3.0
Fence Metal, Privacy
Roof Type Composition
Building
Lot Description City Lot, Level, Sprinkler-In Ground
Entry Level 3 Stories
Sewer Public/City
Water Public
Structure Type Brick & Frame
Schools
Middle Schools Indian Hills
High Schools Sm East
School District Nan
Others
Ownership Private
Acceptable Financing Cash, Conventional
Listing Terms Cash, Conventional
Read Less

GET MORE INFORMATION




