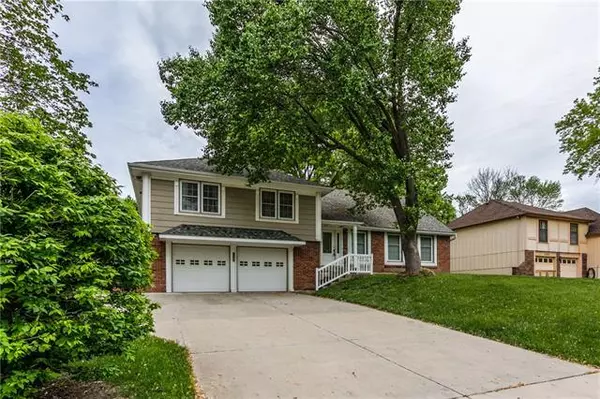For more information regarding the value of a property, please contact us for a free consultation.
11500 99th Overland Park, KS 66214
Want to know what your home might be worth? Contact us for a FREE valuation!

Our team is ready to help you sell your home for the highest possible price ASAP
Key Details
Sold Price $300,000
Property Type Single Family Home
Sub Type Single Family Residence
Listing Status Sold
Purchase Type For Sale
Square Footage 2,028 sqft
Price per Sqft $147
Subdivision Oak Park
MLS Listing ID 2314131
Sold Date 06/04/21
Style Traditional
Bedrooms 4
Full Baths 2
Half Baths 1
HOA Fees $20/ann
Year Built 1972
Annual Tax Amount $3,265
Lot Size 9,999 Sqft
Property Description
Are you hurrying to see multiple houses? No matter where you're coming from you can quickly get to this one due to the fantastic highway access.
Stop and knock out errands while you're at it, as Target is just around the corner. So is a park, library, POOL, and schools.
The full grown trees in the neighborhood are gorgeous this time of year.
When you first walk into the home you'll notice the spacious layout of this split level. There's a big laundry room and 2-car garage. Grab your sunglasses for living room! The high, vaulted ceilings (unique to the neighborhood) and skylights let in so much natural light. Add in the big windows and WOAH. Gorgeous custom built-ins are waiting to meet your entertainment needs.
One step out to the the backyard patio and you can enjoy the fresh air with the shade from a giant tree.
What are you waiting for? See it today!
Location
State KS
County Johnson
Rooms
Other Rooms Family Room, Formal Living Room, Recreation Room
Basement true
Interior
Interior Features Ceiling Fan(s), Pantry, Skylight(s), Vaulted Ceiling, Walk-In Closet
Heating Natural Gas
Cooling Electric
Flooring Carpet, Wood
Fireplaces Number 1
Fireplaces Type Family Room
Fireplace Y
Appliance Dishwasher, Disposal, Microwave, Refrigerator, Built-In Electric Oven
Exterior
Garage true
Garage Spaces 2.0
Fence Metal, Privacy, Wood
Roof Type Composition
Building
Lot Description City Lot
Entry Level Side/Side Split
Sewer City/Public
Water Public
Structure Type Brick & Frame
Schools
Elementary Schools Oak Park Carpenter
Middle Schools Indian Woods
High Schools Sm South
School District Nan
Others
Ownership Private
Acceptable Financing Cash, Conventional, FHA, VA Loan
Listing Terms Cash, Conventional, FHA, VA Loan
Read Less

GET MORE INFORMATION




