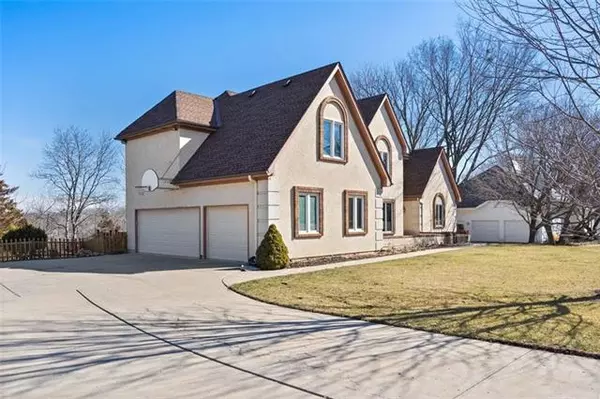For more information regarding the value of a property, please contact us for a free consultation.
2560 162nd Stilwell, KS 66085
Want to know what your home might be worth? Contact us for a FREE valuation!

Our team is ready to help you sell your home for the highest possible price ASAP
Key Details
Sold Price $499,900
Property Type Single Family Home
Sub Type Single Family Residence
Listing Status Sold
Purchase Type For Sale
Square Footage 4,723 sqft
Price per Sqft $105
Subdivision River Ridge Farms West
MLS Listing ID 2306736
Sold Date 03/24/21
Style Traditional
Bedrooms 4
Full Baths 3
Half Baths 2
HOA Fees $25/ann
Year Built 1994
Lot Size 0.455 Acres
Property Description
Welcome home to your wooded oasis just minutes from the amenities and entertainment of southern Johnson County - the perfect combination! A regal, vaulted ceiling welcomes you into the foyer and immediately captivates you with the view from the main living area. Towering windows look out over beautiful woodland and one of two stocked ponds in the neighborhood. Cozy up next to the floor-to-ceiling woodburning fireplace and enjoy the view!
Entertainers will love the open, eat-in kitchen and adjacent formal dining room perfect for a cozy dinner party or lively cocktail hour. As the weather warms up, enjoy the sprawling lot that stretches all the way to the treeline from the second-story deck and ground-level patio.
The large, main-level master suite also offers great views of the backyard, as well as a jetted tub, great counter space, and a walk-in closet. The second level features three more bedrooms, and the fully finished lower level that was previously used as an office has room for two more bedrooms for instant added value. Complete with a wet bar and open floor plan in the main area, the lower level would be perfect for a game room or deluxe home theatre.
The HOA recently renovated the pool, basketball court, and tennis courts for you to enjoy!
Location
State KS
County Johnson
Rooms
Other Rooms Breakfast Room, Den/Study, Formal Living Room, Great Room, Main Floor Master, Office, Recreation Room
Basement true
Interior
Interior Features Ceiling Fan(s), Vaulted Ceiling, Walk-In Closet, Wet Bar, Whirlpool Tub
Heating Natural Gas
Cooling Electric
Flooring Carpet, Tile, Wood
Fireplaces Number 1
Fireplaces Type Great Room, Hearth Room, See Through
Fireplace Y
Appliance Dishwasher, Disposal, Gas Range, Trash Compactor
Laundry Main Level
Exterior
Garage true
Garage Spaces 3.0
Amenities Available Play Area, Pool, Tennis Courts
Roof Type Composition
Building
Lot Description Adjoin Greenspace, Wooded
Entry Level 1.5 Stories
Sewer City/Public
Water Public
Structure Type Stucco
Schools
Elementary Schools Blue River
Middle Schools Blue Valley
High Schools Blue Valley
School District Nan
Others
HOA Fee Include Curbside Recycle,Trash
Ownership Private
Acceptable Financing Cash, Conventional, FHA, VA Loan
Listing Terms Cash, Conventional, FHA, VA Loan
Read Less

GET MORE INFORMATION




