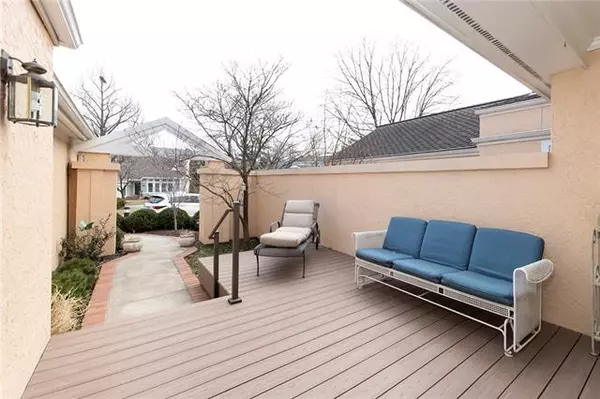For more information regarding the value of a property, please contact us for a free consultation.
3735 Somerset Prairie Village, KS 66208
Want to know what your home might be worth? Contact us for a FREE valuation!

Our team is ready to help you sell your home for the highest possible price ASAP
Key Details
Sold Price $450,000
Property Type Multi-Family
Sub Type Townhouse
Listing Status Sold
Purchase Type For Sale
Square Footage 1,862 sqft
Price per Sqft $241
Subdivision Corinth Place Villas
MLS Listing ID 2305774
Sold Date 05/17/21
Style Traditional
Bedrooms 3
Full Baths 2
Half Baths 1
HOA Fees $250/mo
Year Built 1988
Annual Tax Amount $4,583
Lot Size 1,934 Sqft
Lot Dimensions 1934
Property Description
A MUST SEE! Charming townhome in popular “sought after” Corinth Villas. Fabulous location on treed lot near Corinth Shopping Center. Quiet, private patio and renovated front deck add to the unique and desirability of this 1 ½ story, 3 bedroom, 2 ½ bath, 2 car garage, & 1862 sqft home. Master bedroom and bath on main level. Beautifully renovated by Scovel Wolfe featuring many updates in the kitchen, great room, and master bath! The Kitchen, with see-thru opening to the dining room, features all stainless steel appliances, custom cabinetry with undercounter lighting, quartz counters, Advantium (in addition to an oven), Bosch dishwasher, handy pantry, pull-out drawers, utility closet, coat closet, wood floors, and space for eat-in with view of front deck! Two new skylights brighten the vaulted great room, and additional moldings add to the elegant look. There is a see-thru fireplace, with new tile and wood trim, shared with the dining room. A new door and window in great room overlook the private back patio! The master bath features attractive custom cabinetry with plenty of storage, corian counters, walk-in tiled shower, plus a soaker tub, and a walk-in closet. A room upstairs ,which has been used as an office, has two window-type openings overlooking the great room below! The unfinished, spacious full basement offers lots of square footage and storage space and could be finished to include additional rooms and living areas!
Updating: A/C (2012), Renovation by Scovel Wolfe (2014), Garage Door (2016), Front Deck (2017), High Efficiency Furnace (2017), Hot Water Heater (2018), Two Skylights (2020)
Location
State KS
County Johnson
Rooms
Other Rooms Fam Rm Main Level, Great Room, Main Floor Master
Basement true
Interior
Interior Features All Window Cover, Ceiling Fan(s), Custom Cabinets, Kitchen Island, Stained Cabinets, Vaulted Ceiling, Walk-In Closet
Heating Forced Air
Cooling Electric
Flooring Carpet, Wood
Fireplaces Number 1
Fireplaces Type Dining Room, Gas, Great Room
Equipment Fireplace Screen
Fireplace Y
Appliance Cooktop, Dishwasher, Disposal, Dryer, Humidifier, Microwave, Refrigerator, Built-In Electric Oven, Stainless Steel Appliance(s), Washer
Laundry Laundry Closet, Off The Kitchen
Exterior
Exterior Feature Storm Doors
Garage true
Garage Spaces 2.0
Fence Wood
Roof Type Composition
Building
Lot Description City Lot, Cul-De-Sac, Sprinkler-In Ground, Treed
Entry Level 1.5 Stories
Sewer City/Public
Water Public
Structure Type Stucco & Frame
Schools
Elementary Schools Corinth
Middle Schools Indian Hills
High Schools Sm East
School District Nan
Others
HOA Fee Include Curbside Recycle,Lawn Service,Snow Removal,Trash
Ownership Private
Acceptable Financing Cash, Conventional
Listing Terms Cash, Conventional
Read Less

GET MORE INFORMATION




