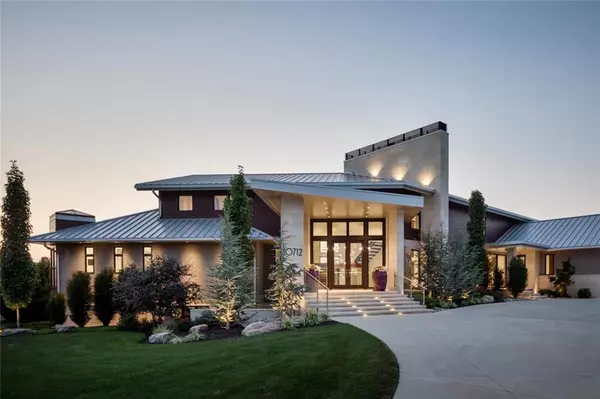For more information regarding the value of a property, please contact us for a free consultation.
10712 165th Overland Park, KS 66221
Want to know what your home might be worth? Contact us for a FREE valuation!

Our team is ready to help you sell your home for the highest possible price ASAP
Key Details
Sold Price $5,185,000
Property Type Single Family Home
Sub Type Single Family Residence
Listing Status Sold
Purchase Type For Sale
Square Footage 8,366 sqft
Price per Sqft $619
Subdivision The Farm At Garnet Hill
MLS Listing ID 2240293
Sold Date 05/14/21
Style Contemporary
Bedrooms 4
Full Baths 4
Half Baths 1
HOA Fees $100/ann
Year Built 2015
Annual Tax Amount $70,200
Lot Size 1 Sqft
Property Description
STUNNING contemporary on 1.34 acres in the premier community of Farm at Garnet Hill. This one-of-a-kind, custom built estate, boasts the finest of finishes & design: exotic woods, Italian porcelain tile, high-end appliances, show-stopping suspended staircase, gym w/steam shower, radiant heat at main level floor, Geothermal, Crestron fully automated home, infinity edge pool w/integrated hot tub, sit-in firepit, lanai w/fplc & outdoor kitchen, HD golf simulator, Media Rm & more! Oversized 4 car garage - addt'l cars can fit tandem depending on size! 15 MW solar system for electric offset. Home backs to a pond - oh so private! Enjoy sunsets all year long! Every detail was thoughtfully planned and attended to in this home. Definitely a property for the luxury buyer who's looking for something special!
Location
State KS
County Johnson
Rooms
Other Rooms Den/Study, Exercise Room, Great Room, Main Floor Master, Media Room, Office
Basement true
Interior
Interior Features Ceiling Fan(s), Custom Cabinets, Kitchen Island, Prt Window Cover, Walk-In Closet
Heating Natural Gas
Cooling Electric
Flooring Carpet
Fireplaces Number 3
Fireplaces Type Great Room, Master Bedroom, Other
Fireplace Y
Appliance Cooktop, Dishwasher, Disposal, Double Oven, Down Draft, Microwave, Refrigerator, Built-In Oven, Built-In Electric Oven, Gas Range
Laundry Main Level
Exterior
Exterior Feature Firepit, Hot Tub, Outdoor Kitchen
Garage true
Garage Spaces 4.0
Fence Metal
Pool Inground
Roof Type Metal
Building
Lot Description Acreage, Estate Lot, Level, Sprinkler-In Ground
Entry Level 1.5 Stories
Sewer City/Public
Water Public
Structure Type Stucco,Wood Siding
Schools
Elementary Schools Timber Creek
Middle Schools Aubry Bend
High Schools Blue Valley Southwest
School District Nan
Others
HOA Fee Include Curbside Recycle,Trash
Ownership Private
Acceptable Financing Cash, Conventional
Listing Terms Cash, Conventional
Read Less

GET MORE INFORMATION




