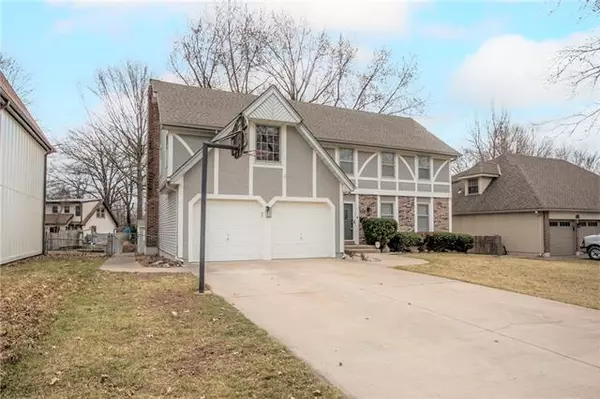For more information regarding the value of a property, please contact us for a free consultation.
9207 Kessler Overland Park, KS 66212
Want to know what your home might be worth? Contact us for a FREE valuation!

Our team is ready to help you sell your home for the highest possible price ASAP
Key Details
Sold Price $350,000
Property Type Single Family Home
Sub Type Single Family Residence
Listing Status Sold
Purchase Type For Sale
Square Footage 3,030 sqft
Price per Sqft $115
Subdivision Heritage Farms
MLS Listing ID 2305834
Sold Date 04/08/21
Style Traditional
Bedrooms 5
Full Baths 2
Half Baths 1
Year Built 1973
Annual Tax Amount $3,298
Lot Dimensions 8750
Property Description
OPEN HOUSE CACNELLED FOR 3/14 - SELLERS ACCEPTED AN OFFER! This 5-bedroom, 2.1-bathroom, 2-Story home in Heritage Farms has been completely updated and will not disappoint! It features engineered hardwoods, wainscoting, exposed beams, a painted brick fireplace, built-ins, multiple living spaces, and fresh paint. The kitchen upgrades include new quartz countertops, attractive backsplash, redesigned peninsula and cabinet refacing. The spacious master suite will become your own private paradise! It boasts a bright make-over with a double quartz vanity, crisp white shower with onyx base & bench, and giant walk-in closet! Spread out with 4 additional large bedrooms upstairs. The basement has newer shiplap walls, concrete stained floor and offers so much potential for any purpose you need! The inside isn't the only part that got a face-lift, the exterior has new lighting, landscape, gutter guards, expanded deck stairs, and shed. Don't miss out on this truly exceptional home!!
Location
State KS
County Johnson
Rooms
Other Rooms Fam Rm Main Level, Formal Living Room, Office, Workshop
Basement true
Interior
Interior Features Ceiling Fan(s), Kitchen Island, Vaulted Ceiling, Walk-In Closet
Heating Forced Air
Cooling Electric
Flooring Carpet, Wood
Fireplaces Number 1
Fireplaces Type Family Room
Fireplace Y
Appliance Dishwasher, Disposal, Dryer, Microwave, Refrigerator, Built-In Electric Oven, Washer
Laundry Off The Kitchen
Exterior
Garage true
Garage Spaces 2.0
Fence Metal
Roof Type Composition
Building
Lot Description City Lot, Level, Treed
Entry Level 2 Stories
Sewer City/Public
Water Public
Structure Type Brick Trim,Vinyl Siding
Schools
Elementary Schools Pawnee
Middle Schools Westridge
High Schools Sm West
School District Nan
Others
Ownership Private
Acceptable Financing Cash, Conventional, FHA, VA Loan
Listing Terms Cash, Conventional, FHA, VA Loan
Read Less

GET MORE INFORMATION




