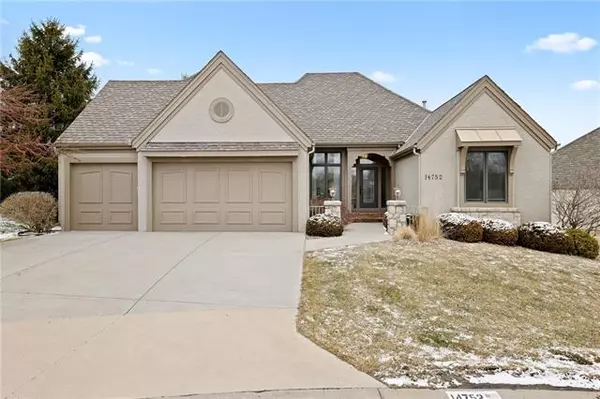For more information regarding the value of a property, please contact us for a free consultation.
14752 Beverly Overland Park, KS 66223
Want to know what your home might be worth? Contact us for a FREE valuation!

Our team is ready to help you sell your home for the highest possible price ASAP
Key Details
Sold Price $699,950
Property Type Single Family Home
Sub Type Villa
Listing Status Sold
Purchase Type For Sale
Square Footage 3,199 sqft
Price per Sqft $218
Subdivision Lionsgate- Villas
MLS Listing ID 2257827
Sold Date 03/04/21
Style Traditional
Bedrooms 4
Full Baths 3
Half Baths 1
HOA Fees $154/mo
Year Built 2004
Annual Tax Amount $7,870
Lot Size 0.337 Acres
Property Description
Beautiful Stand Alone Villa in Lionsgate - Amazing opportunity to have 3 bedrooms on main floor! Villa features: Newer HVAC, Gorgeous Café Appliances - including Refrigerator, Washer/Dryer remains, Beautiful Hardwoods on main except the 2nd bedroom, 3rd bedroom currently used as office/study, LL features, 4th bedroom/bath, Wet Bar, Egress Windows, Family Room & huge Storage. Cul de Sac location, desirable Boutique Villa community with limited purchase inventory. So much value plus location. Easy to show. Pre-Inspected and all repairs completed copy of inspection reports in supplements. Don't miss out on this amazing home, you won't be disappointed.
Location
State KS
County Johnson
Rooms
Other Rooms Breakfast Room, Great Room, Main Floor BR, Main Floor Master
Basement true
Interior
Interior Features All Window Cover, Custom Cabinets, Kitchen Island, Painted Cabinets, Pantry, Vaulted Ceiling, Wet Bar
Heating Forced Air
Cooling Electric
Flooring Wood
Fireplaces Number 1
Fireplaces Type Gas, Great Room
Fireplace Y
Appliance Cooktop, Dishwasher, Disposal, Dryer, Humidifier, Microwave, Refrigerator, Built-In Electric Oven
Laundry Laundry Room, Main Level
Exterior
Parking Features true
Garage Spaces 3.0
Amenities Available Clubhouse, Play Area, Pool, Tennis Courts, Trail(s)
Roof Type Composition
Building
Lot Description Cul-De-Sac, Sprinkler-In Ground
Entry Level Reverse 1.5 Story
Sewer City/Public
Water Public
Structure Type Stucco & Frame
Schools
Elementary Schools Lakewood
Middle Schools Lakewood
High Schools Blue Valley West
School District Nan
Others
HOA Fee Include Lawn Service,Snow Removal,Trash
Ownership Private
Acceptable Financing Cash, Conventional
Listing Terms Cash, Conventional
Read Less

GET MORE INFORMATION




