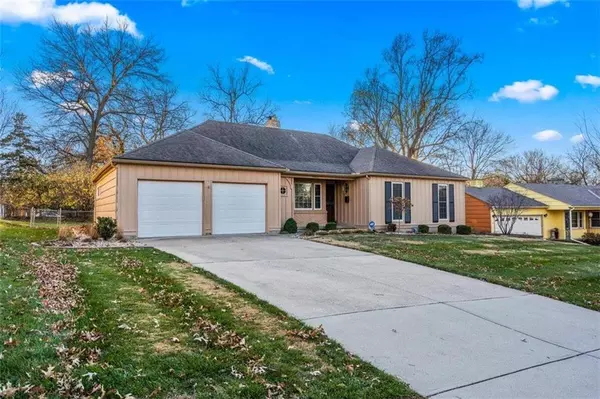For more information regarding the value of a property, please contact us for a free consultation.
5903 78th Prairie Village, KS 66208
Want to know what your home might be worth? Contact us for a FREE valuation!

Our team is ready to help you sell your home for the highest possible price ASAP
Key Details
Sold Price $300,000
Property Type Single Family Home
Sub Type Single Family Residence
Listing Status Sold
Purchase Type For Sale
Square Footage 1,455 sqft
Price per Sqft $206
Subdivision Prairie Fields
MLS Listing ID 2254506
Sold Date 12/29/20
Style Traditional
Bedrooms 3
Full Baths 1
Half Baths 1
HOA Fees $1/ann
Year Built 1954
Annual Tax Amount $3,796
Property Description
So much to love about this sweet home! Awesome Screened Porch & 1st Flr Laundry w/Sink & Space for home office! Great Layout & Updates Abound! Eat-IN Kitchen w/Granite Counters, Travertine Backsplash & Newer Appliances. Fam Rm w/See-Thru Fireplace to Din Rm. Updated Bath, Refinished Hardwood Floors, Newer Insulated Garage Doors, 10 yr old Comp Roof, Newer Thermal-Pane Windows, Newer HVAC & Updated 200 Amp Elec. A Skip & a Hop to Downtown Overland Park OR Corinth Square. Location, Condition & Updates - OH MY! Hurry!
Location
State KS
County Johnson
Rooms
Other Rooms Den/Study, Entry, Main Floor BR
Basement true
Interior
Interior Features Ceiling Fan(s), Prt Window Cover, Wet Bar
Heating Forced Air
Cooling Electric
Flooring Wood
Fireplaces Number 1
Fireplaces Type Dining Room, Family Room
Fireplace Y
Appliance Cooktop, Dishwasher, Disposal, Humidifier, Microwave, Refrigerator, Gas Range, Water Softener
Laundry Laundry Room, Main Level
Exterior
Exterior Feature Storm Doors
Garage true
Garage Spaces 2.0
Fence Metal
Roof Type Composition
Building
Lot Description Treed
Entry Level Ranch
Sewer City/Public
Water Public
Structure Type Frame
Schools
Elementary Schools Tomahawk
Middle Schools Indian Hills
High Schools Sm East
School District Nan
Others
HOA Fee Include Curbside Recycle,Trash
Acceptable Financing Cash, Conventional, FHA, VA Loan
Listing Terms Cash, Conventional, FHA, VA Loan
Read Less

GET MORE INFORMATION




