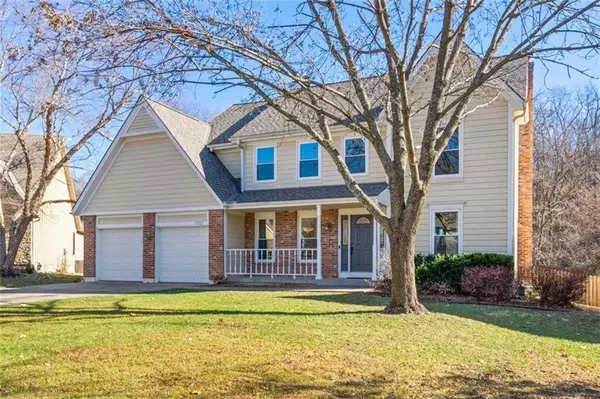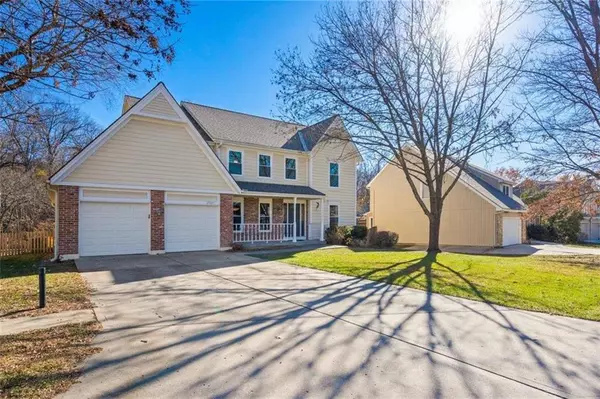For more information regarding the value of a property, please contact us for a free consultation.
17727 68TH Shawnee, KS 66217
Want to know what your home might be worth? Contact us for a FREE valuation!

Our team is ready to help you sell your home for the highest possible price ASAP
Key Details
Sold Price $365,000
Property Type Single Family Home
Sub Type Single Family Residence
Listing Status Sold
Purchase Type For Sale
Square Footage 3,713 sqft
Price per Sqft $98
Subdivision Red Oak Hills
MLS Listing ID 2253984
Sold Date 01/28/21
Style Traditional
Bedrooms 5
Full Baths 3
Half Baths 1
HOA Fees $25/ann
Year Built 1986
Annual Tax Amount $4,214
Property Description
Step into this charming, Red Oak Hills home with so much to offer, just in time for the Holidays! Stunning beams, complete with a cozy fireplace & gorgeous built-ins. Amazing kitchen with granite, hardwoods, large pantry & stunning views of the private backyard retreat! Huge sitting or nursery space off the Master. Huge luxurious master bath. Finished bsmt complete with full bath, play area, wet bar & 5th bedroom! BRAND NEW privacy fence & windows throughout + new roof in 2019! Don’t miss this opportunity! Multiple Offers Received. Showings will end by 2:30pm Sunday and we ask that all offers to be received by 3pm. We plan to have a decision out no later than 6pm. Thank you to everyone who has shown the home and expressed so much interest!
Location
State KS
County Johnson
Rooms
Other Rooms Den/Study, Fam Rm Main Level, Library, Office, Sitting Room, Workshop
Basement true
Interior
Interior Features Ceiling Fan(s), Kitchen Island, Pantry, Skylight(s), Vaulted Ceiling, Walk-In Closet, Wet Bar
Heating Natural Gas
Cooling Electric
Flooring Wood
Fireplaces Number 1
Fireplaces Type Family Room, Gas, Gas Starter, Wood Burning
Fireplace Y
Appliance Cooktop, Dishwasher, Disposal, Microwave, Refrigerator, Stainless Steel Appliance(s)
Laundry Main Level, Off The Kitchen
Exterior
Garage true
Garage Spaces 2.0
Fence Privacy, Wood
Amenities Available Trail(s)
Roof Type Composition
Building
Lot Description City Limits, Cul-De-Sac, Treed
Entry Level 2 Stories
Sewer City/Public
Water Public
Structure Type Brick & Frame
Schools
Elementary Schools Lenexa Hills
Middle Schools Trailridge
High Schools Sm Northwest
School District Nan
Others
HOA Fee Include Curbside Recycle,Trash
Ownership Private
Acceptable Financing Cash, Conventional, FHA, VA Loan
Listing Terms Cash, Conventional, FHA, VA Loan
Read Less

GET MORE INFORMATION




