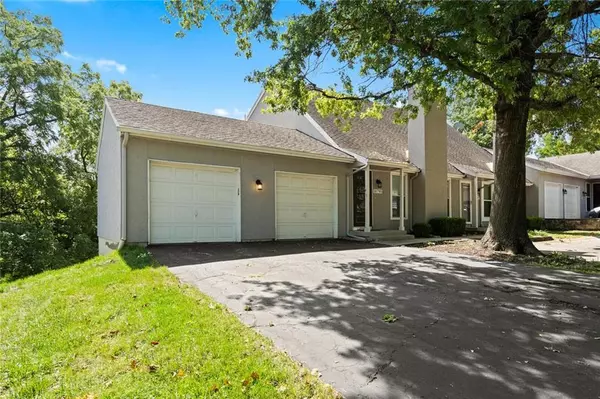For more information regarding the value of a property, please contact us for a free consultation.
10785 Oakmont Overland Park, KS 66210
Want to know what your home might be worth? Contact us for a FREE valuation!

Our team is ready to help you sell your home for the highest possible price ASAP
Key Details
Sold Price $140,000
Property Type Multi-Family
Sub Type Townhouse
Listing Status Sold
Purchase Type For Sale
Square Footage 1,312 sqft
Price per Sqft $106
Subdivision Quivira Falls
MLS Listing ID 2240205
Sold Date 10/14/20
Style Traditional
Bedrooms 2
Full Baths 1
Half Baths 1
HOA Fees $268/mo
Year Built 1979
Annual Tax Amount $1,950
Lot Size 1,261 Sqft
Property Description
Enjoy the tranquil view of woods and wildlife from your back deck or lower patio in this secluded-feeling townhouse. Plush new carpet, fresh paint & new lighting make the interior desirable as well. Bathrooms are updated w/ new tile, fixtures & lighting. Kitchen features new SS Appliances that stay w/ the property. Convenient inside access to private garage & plenty of guest parking across the street. Full basement is mostly finished, just needs new flooring. Newer thermal windows. New stucco exterior in '19. Owner is selling due to health reasons. All work done was high quality w/ the intent to stay for many years. This is not a flip. Previous owner did foundation repair. Paperwork is in supplements.
Location
State KS
County Johnson
Rooms
Basement true
Interior
Interior Features Fixer Up, Pantry, Vaulted Ceiling
Heating Forced Air
Cooling Electric
Flooring Carpet
Fireplaces Number 1
Fireplaces Type Gas Starter, Living Room
Fireplace Y
Laundry Dryer Hookup-Ele, In Basement
Exterior
Garage true
Garage Spaces 1.0
Fence Wood
Amenities Available Clubhouse, Pool, Tennis Courts
Roof Type Composition
Building
Lot Description Adjoin Greenspace, Treed
Entry Level 2 Stories
Sewer City/Public
Water Public
Structure Type Frame
Schools
Elementary Schools Walnut Grove
Middle Schools Pioneer Trail
High Schools Olathe East
School District Nan
Others
HOA Fee Include Building Maint,Curbside Recycle,Lawn Service,Parking,Snow Removal,Street,Trash,Water
Acceptable Financing Cash, Conventional, FHA, VA Loan
Listing Terms Cash, Conventional, FHA, VA Loan
Read Less

GET MORE INFORMATION




