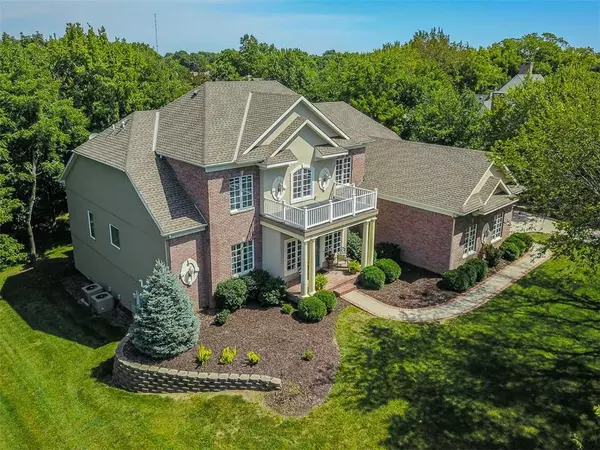For more information regarding the value of a property, please contact us for a free consultation.
2404 NW Riven Rock TRL Lee's Summit, MO 64081
Want to know what your home might be worth? Contact us for a FREE valuation!

Our team is ready to help you sell your home for the highest possible price ASAP
Key Details
Sold Price $699,900
Property Type Single Family Home
Sub Type Single Family Residence
Listing Status Sold
Purchase Type For Sale
Square Footage 6,154 sqft
Price per Sqft $113
Subdivision Winterset Woods
MLS Listing ID 2184955
Sold Date 03/23/20
Style Traditional
Bedrooms 5
Full Baths 4
Half Baths 1
HOA Fees $65/ann
Year Built 2004
Annual Tax Amount $8,846
Lot Dimensions 142x180x125x223
Property Description
STUNNING & PRISTINE 1 1/2 Story home tucked in wooded estate community. Home features maintenance free exterior w/brick accents. You will be be WOWED from the moment you walk in this home! Soaring entry & great room w/tons of windows. Double staircase. Spacious living areas open into gourmet kitchen loaded w/cabinets, large island, pantry & granite. Retreat to master suite w/fireplace & large master bth. 2nd floor w/3 bdrms (huge walk-in closets) & media/playroom.Over 2000 sq ft in incredibly finished lower level! Lower level has full kitchen, dining area, two separate living areas, work out room & 5th bedroom. Walk out to paver patio & enjoy the heavily wooded backyard and deck off kitchen. Home has security system, irrigation system, & 2 HVAC units. Home is updated throughout w/new carpet & tile upstairs
Location
State MO
County Jackson
Rooms
Other Rooms Breakfast Room, Den/Study, Entry, Exercise Room, Family Room, Great Room, Main Floor Master, Media Room, Office
Basement true
Interior
Interior Features Ceiling Fan(s), Custom Cabinets, Pantry, Vaulted Ceiling, Walk-In Closet(s), Wet Bar, Whirlpool Tub
Heating Natural Gas
Cooling Electric
Flooring Wood
Fireplaces Number 2
Fireplaces Type Gas, Great Room, Hearth Room, Master Bedroom, See Through
Fireplace Y
Appliance Cooktop, Dishwasher, Disposal, Exhaust Hood, Humidifier, Microwave, Built-In Oven
Laundry Laundry Room, Main Level
Exterior
Parking Features true
Garage Spaces 3.0
Amenities Available Community Center, Play Area, Pool, Tennis Court(s), Trail(s)
Roof Type Composition
Building
Lot Description Estate Lot, Sprinkler-In Ground, Wooded
Entry Level 1.5 Stories
Sewer City/Public
Water Public
Structure Type Brick Trim, Vinyl Siding
Schools
Elementary Schools Cedar Creek
Middle Schools Pleasant Lea
High Schools Lee'S Summit
School District Lee'S Summit
Others
HOA Fee Include Curbside Recycle, Trash
Acceptable Financing Cash, Conventional
Listing Terms Cash, Conventional
Read Less

GET MORE INFORMATION




