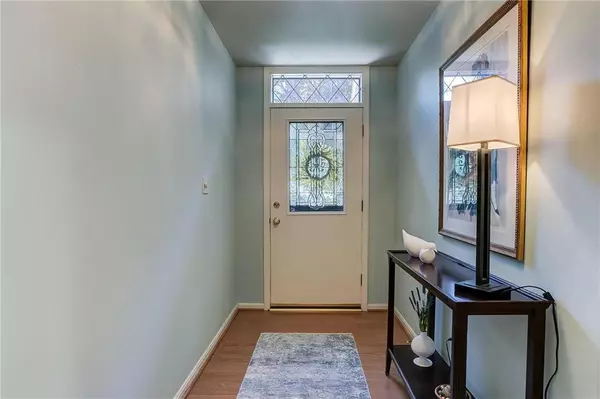For more information regarding the value of a property, please contact us for a free consultation.
4312 W 111th TER Leawood, KS 66211
Want to know what your home might be worth? Contact us for a FREE valuation!

Our team is ready to help you sell your home for the highest possible price ASAP
Key Details
Sold Price $365,000
Property Type Multi-Family
Sub Type Townhouse
Listing Status Sold
Purchase Type For Sale
Square Footage 2,717 sqft
Price per Sqft $134
Subdivision Huntington Farms
MLS Listing ID 2175562
Sold Date 08/02/19
Style Traditional
Bedrooms 4
Full Baths 3
Half Baths 1
HOA Fees $294/mo
Year Built 1975
Annual Tax Amount $5,443
Lot Size 3,708 Sqft
Acres 0.08512396
Property Description
This superb 1.5 story townhome w/an open plan, lg treed lot, & fin walkout bsmt has so much to offer! It occupies a premier location in Huntington Farms. The back deck & brick patio have a panoramic view over El Monte and the club house. Roof is only 8 yrs old and HVAC is 7 yrs. Windows & sliding doors to deck are newer, a bay window was added to the kitchen, granite tops are in the kitchen and upstairs bath. A whole house generator provides peace of mind during storms. This area & floor plan are hard to beat! The owner has chosen to put a washer and dryer in the unfinished basement, but this floor plan has several possible locations for a washer/dryer on the main level.
Location
State KS
County Johnson
Rooms
Other Rooms Den/Study, Entry, Family Room, Great Room, Main Floor Master
Basement true
Interior
Interior Features Ceiling Fan(s), Central Vacuum, Expandable Attic, Painted Cabinets, Pantry, Walk-In Closet(s), Wet Bar
Heating Forced Air
Cooling Electric
Flooring Carpet
Fireplaces Number 2
Fireplaces Type Family Room, Living Room
Equipment Fireplace Screen
Fireplace Y
Appliance Dishwasher, Disposal, Exhaust Hood, Humidifier, Microwave, Built-In Electric Oven
Laundry In Basement
Exterior
Exterior Feature Dormer
Garage true
Garage Spaces 2.0
Fence Wood
Amenities Available Clubhouse, Party Room, Putting Green, Pool, Tennis Court(s)
Roof Type Composition
Building
Lot Description Corner Lot, Cul-De-Sac, Sprinkler-In Ground, Treed
Entry Level 1.5 Stories
Sewer City/Public
Water Public
Structure Type Brick & Frame
Schools
Elementary Schools Leawood
Middle Schools Leawood Middle
High Schools Blue Valley North
School District Blue Valley
Others
HOA Fee Include Building Maint, Curbside Recycle, Lawn Service, Management, Parking, Snow Removal, Street, Trash
Acceptable Financing Cash, Conventional, FHA
Listing Terms Cash, Conventional, FHA
Read Less

GET MORE INFORMATION




