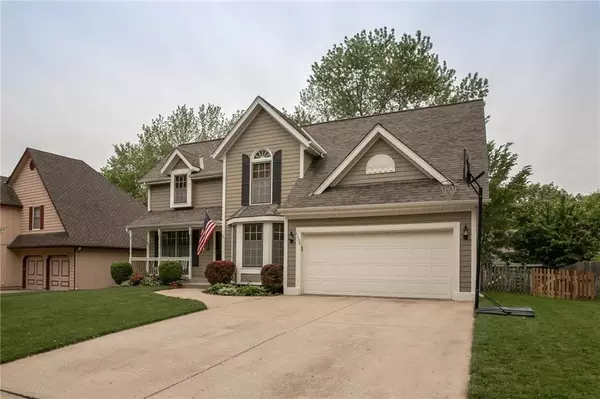For more information regarding the value of a property, please contact us for a free consultation.
11526 Parkhill ST Overland Park, KS 66210
Want to know what your home might be worth? Contact us for a FREE valuation!

Our team is ready to help you sell your home for the highest possible price ASAP
Key Details
Sold Price $275,000
Property Type Single Family Home
Sub Type Single Family Residence
Listing Status Sold
Purchase Type For Sale
Square Footage 2,861 sqft
Price per Sqft $96
Subdivision Oak Tree Meadow
MLS Listing ID 2166400
Sold Date 06/24/19
Style Traditional
Bedrooms 4
Full Baths 2
Half Baths 2
HOA Fees $37/ann
Year Built 1984
Annual Tax Amount $4,005
Lot Size 8,633 Sqft
Acres 0.19818641
Property Description
You won’t want to miss this one-owner home in the Olathe School District. Four bedrooms and two full and two half bathrooms. Main floor is open concept which includes updated kitchen, great room with fireplace, one-half bath, pantry, desk, coat closet and separate dining room and office with French doors. Upper level has huge master bedroom with walk-in closet and adjoining Master bath with newer Jacuzzi, shower, and separate toilet area. There is a separate hall bath and laundry upstairs with three bedrooms. Lower level has large recreational room with small kitchen area with a sink and area for a refrigerator. There is also surround sound and a one-half bathroom plus two separate storage areas. The yard is completely fenced with gates on both sides.
Location
State KS
County Johnson
Rooms
Other Rooms Office
Basement true
Interior
Interior Features Ceiling Fan(s)
Heating Natural Gas
Cooling Heat Pump
Flooring Carpet, Wood
Fireplaces Number 1
Fireplaces Type Living Room
Fireplace Y
Appliance Dishwasher, Disposal, Double Oven, Microwave, Refrigerator, Stainless Steel Appliance(s)
Laundry Bedroom Level, In Hall
Exterior
Garage true
Garage Spaces 2.0
Fence Wood
Roof Type Composition
Building
Lot Description Cul-De-Sac
Entry Level 2 Stories
Sewer City/Public
Water Public
Structure Type Frame
Schools
Elementary Schools Walnut Grove
Middle Schools Pioneer Trail
High Schools Olathe East
School District Olathe
Others
Acceptable Financing Cash, Conventional, FHA, VA Loan
Listing Terms Cash, Conventional, FHA, VA Loan
Read Less

GET MORE INFORMATION




