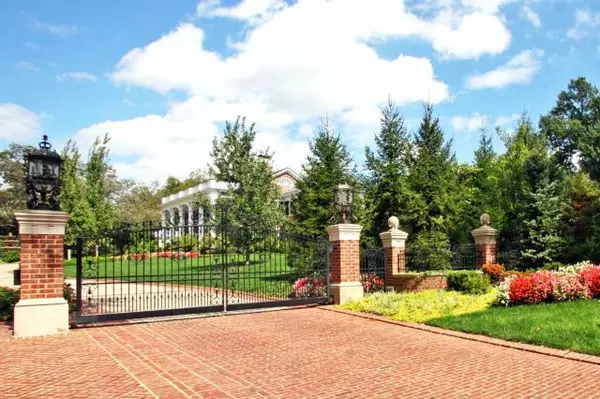For more information regarding the value of a property, please contact us for a free consultation.
6544 Wenonga CIR Mission Hills, KS 66208
Want to know what your home might be worth? Contact us for a FREE valuation!

Our team is ready to help you sell your home for the highest possible price ASAP
Key Details
Sold Price $7,595,000
Property Type Single Family Home
Sub Type Single Family Residence
Listing Status Sold
Purchase Type For Sale
Square Footage 17,600 sqft
Price per Sqft $431
Subdivision Indian Hills
MLS Listing ID 1981010
Sold Date 08/21/20
Style Traditional
Bedrooms 5
Full Baths 8
Half Baths 3
HOA Fees $10/ann
Year Built 2002
Annual Tax Amount $13,097
Lot Size 4.084 Acres
Acres 4.0842977
Property Description
Georgian Style Gated Estate in Mission Hills almost 4 acres.Attention to detail thru-out. Exterior is Antique Reclaimed Brick, Roof is Vermont slate, hand planked Flooring, Walnut drs,Venetian hand-plastered walls, imported European Flrs, carved archways & moldings, heated Flrs,Limestone patios 2-story CABANA, w/Entertain Area, Screen Por, Gazebo, Infinity Pool/Hot Tub, FP. Overlooking lush grounds is a Spring-fed Pond w/Entertaining area. Whole house Generator~HOME PRICE IS WELL BELOW REPLACEMENT COST ON 4 ACRES!! LL boasts Ent Area,Game Rm,Billiards Rm, media,Full Kitch &Wine Cellar 3rd Flr gym steam saunas.HVAC anti-mold, Heating& Cooling systems.Slate Roof has Copper Gutters & Rf Panels.Home's original cost more than twice the list price~
See Realist for correct tax info.***
Location
State KS
County Johnson
Rooms
Other Rooms Exercise Room, Fam Rm Main Level, Formal Living Room, Great Room, Library, Office, Recreation Room, Sitting Room, Sun Room
Basement true
Interior
Interior Features Custom Cabinets, Kitchen Island, Pantry, Separate Quarters, Smart Thermostat, Walk-In Closet(s), Whirlpool Tub
Heating Forced Air, Zoned
Cooling Electric, Zoned
Flooring Wood
Fireplaces Number 7
Fireplaces Type Gas, Great Room, Hearth Room, Living Room, Master Bedroom, Recreation Room
Fireplace Y
Laundry Bedroom Level, Main Level
Exterior
Exterior Feature Firepit
Parking Features true
Garage Spaces 5.0
Fence Privacy
Pool Inground
Roof Type Slate
Building
Lot Description Acreage, Cul-De-Sac, Spring(s), Sprinkler-In Ground, Treed
Entry Level 2 Stories
Sewer City/Public
Water Public
Structure Type Brick
Schools
Elementary Schools Prairie
Middle Schools Indian Hills
High Schools Sm East
School District Shawnee Mission
Others
HOA Fee Include Curbside Recycle, Trash
Acceptable Financing Cash, Conventional
Listing Terms Cash, Conventional
Read Less




