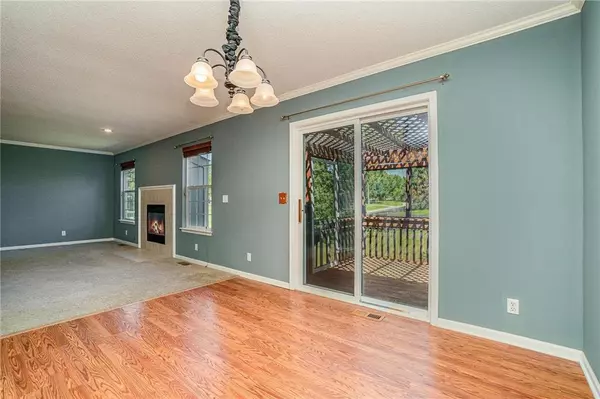For more information regarding the value of a property, please contact us for a free consultation.
7501 Anderson ST Shawnee, KS 66227
Want to know what your home might be worth? Contact us for a FREE valuation!

Our team is ready to help you sell your home for the highest possible price ASAP
Key Details
Sold Price $210,000
Property Type Multi-Family
Sub Type Townhouse
Listing Status Sold
Purchase Type For Sale
Square Footage 1,675 sqft
Price per Sqft $125
Subdivision Suttle Downs
MLS Listing ID 2221923
Sold Date 08/01/20
Style Traditional
Bedrooms 3
Full Baths 2
Half Baths 1
HOA Fees $12/ann
Year Built 2003
Annual Tax Amount $2,797
Lot Size 8,146 Sqft
Acres 0.18700643
Property Description
This beautiful 3 bedroom, 2 1/2 bathroom town home is conveniently located just off K-7 highway with an easy commute to the Legends, downtown AND the new Lenexa City Center. Welcome home to a living room w/ an abundance of natural light & handsome fireplace. Dining/ kitchen with plenty of cabinet & counter-space also provides access to screened in private deck. Throughout the home you will find, new vinyl flooring, fresh paint, a huge master and insulated garage. This former model home is ready for new homeowners! Bathroom vanity updated. Sprinkler system corrected & driveway work is slated for 7/20 per recommendations on previous inspection report. Report available upon request. Buyers agent to confirm room measurements, school district information, lot size and square footage.
Location
State KS
County Johnson
Rooms
Basement false
Interior
Interior Features Ceiling Fan(s), Vaulted Ceiling, Walk-In Closet(s)
Heating Natural Gas
Cooling Electric
Flooring Wood
Fireplaces Number 1
Fireplaces Type Great Room
Fireplace Y
Appliance Dishwasher, Disposal, Microwave, Refrigerator
Laundry Laundry Room, Lower Level
Exterior
Garage true
Garage Spaces 2.0
Fence Partial, Wood
Roof Type Composition
Building
Lot Description City Lot
Entry Level Split Entry
Sewer City/Public
Water Public
Structure Type Wood Siding
Schools
Elementary Schools Clear Creek
Middle Schools Monticello Trails
High Schools Mill Valley
School District De Soto
Others
Acceptable Financing Cash, Conventional
Listing Terms Cash, Conventional
Read Less

GET MORE INFORMATION




