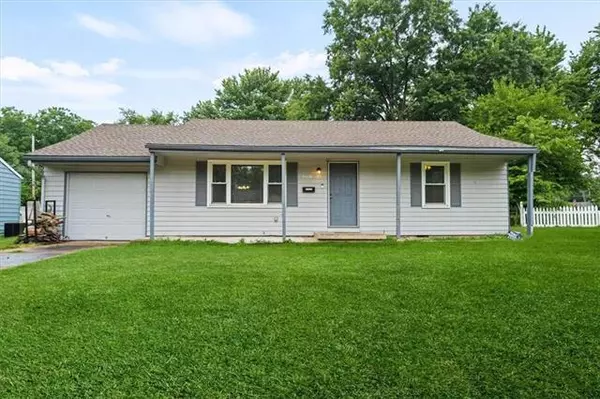For more information regarding the value of a property, please contact us for a free consultation.
908 E Cedar ST Olathe, KS 66061
Want to know what your home might be worth? Contact us for a FREE valuation!

Our team is ready to help you sell your home for the highest possible price ASAP
Key Details
Sold Price $200,000
Property Type Single Family Home
Sub Type Single Family Residence
Listing Status Sold
Purchase Type For Sale
Square Footage 1,584 sqft
Price per Sqft $126
Subdivision Fredrickson Addition
MLS Listing ID 2387632
Sold Date 08/08/22
Style Traditional
Bedrooms 3
Full Baths 2
Year Built 1950
Annual Tax Amount $2,532
Lot Size 18017.000 Acres
Acres 18017.0
Property Description
***BACK ON MARKET, NO FAULT TO SELLER. Incredibly spacious home centrally located in Olathe offers enormous amounts of space inside & out! This home features an oversized bonus family room w/a wood burning fireplace, large covered patio, formal dining room & original hardwood floors in the living room + bedrooms. Notable features of this home: complete electrical rewire completed in 2022 + numerous outlets installed throughout, lighting fixtures added throughout, HVAC inspected during rewire & in great working order, large storage shed new in 2021, ceiling fans in each bedroom & Google Fiber. The home offers easy highway access to I-35 within 5 minutes, close to retail shopping + convenience stores, within 5 minutes of Garmin & in Olathe school district. Set your showing up today!
Location
State KS
County Johnson
Rooms
Other Rooms Fam Rm Main Level, Formal Living Room, Main Floor BR, Main Floor Master
Basement false
Interior
Interior Features Ceiling Fan(s), Painted Cabinets
Heating Natural Gas
Cooling Electric
Flooring Carpet, Vinyl, Wood
Fireplaces Number 1
Fireplaces Type Family Room
Fireplace Y
Appliance Dishwasher, Disposal, Exhaust Hood, Refrigerator, Built-In Electric Oven
Laundry Main Level
Exterior
Garage true
Garage Spaces 1.0
Roof Type Composition
Building
Lot Description City Lot, Treed
Entry Level Ranch
Sewer City/Public
Water Public
Structure Type Board/Batten
Schools
Elementary Schools Ridgeview
Middle Schools Indian Trail
High Schools Olathe North
School District Olathe
Others
Ownership Private
Acceptable Financing Cash, Conventional
Listing Terms Cash, Conventional
Read Less

GET MORE INFORMATION




