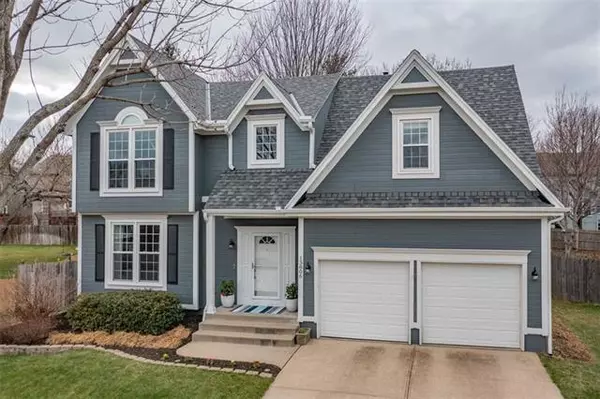For more information regarding the value of a property, please contact us for a free consultation.
13806 W 120th TER Olathe, KS 66062
Want to know what your home might be worth? Contact us for a FREE valuation!

Our team is ready to help you sell your home for the highest possible price ASAP
Key Details
Sold Price $417,000
Property Type Single Family Home
Sub Type Single Family Residence
Listing Status Sold
Purchase Type For Sale
Square Footage 2,701 sqft
Price per Sqft $154
Subdivision Heatherstone
MLS Listing ID 2367106
Sold Date 06/08/22
Style Contemporary, Traditional
Bedrooms 4
Full Baths 2
Half Baths 1
HOA Fees $22/ann
Annual Tax Amount $4,180
Lot Size 10732.000 Acres
Acres 10732.0
Property Description
BRAND NEW ROOF & GUTTERS!-CLEAN!!--Popular Heatherstone neighborhood home has been very well maintained. Neutral colors throughout-Custom stacked marble fireplace. White, bright kitchen w/ Stainless Steel Appliances, Granite & Quartz countertops, glass tile backsplash. Eat In Kitchen and a separate Dining Room, Hardwood Flooring, New Carpet on Stairs and Upper Level. Thermal vinyl windows. Master Bedroom has sliding Barn door to the Master Bath with large bathtub and separate shower finished in brushed nickel. Fresh paint throughout, modern light fixtures, ceiling fans and ample closet space in all bedrooms, Full Finished basement has a Family Room w/built in shelves, a Rec Room with custom built bar that makes for a great "Man Cave" or "Hobby Room," Storage space with built in shelves. Sellers are offering a one year home warranty! The basement is also stubbed for plumbing and has a Sump pumps with battery back up. Step outside to a large covered deck w/skylights & ceiling fan, all-weather curtains that privacy, shade and warmth year-round. The backyard is large and fully fenced. There are many trees to provide shade in the summertime. Hostas grow back every year on North side of the home. The Storage Room has many built-in shelves for additional storage. Swimming Pool and playground in neighborhood. Heatherstone is a friendly community with an active HOA. Year-round activities include neighborhood Easter Egg Hunt, Fourth of July Party, Santa Sleigh Ride and more. Conveniently located to shopping, restaurants & highways.
Location
State KS
County Johnson
Rooms
Other Rooms Family Room, Recreation Room
Basement true
Interior
Interior Features All Window Cover, Ceiling Fan(s), Kitchen Island, Painted Cabinets, Pantry, Walk-In Closet(s)
Heating Natural Gas, Forced Air
Cooling Electric
Flooring Carpet, Luxury Vinyl Tile, Wood
Fireplaces Number 1
Fireplaces Type Gas, Gas Starter, Living Room
Equipment Fireplace Screen
Fireplace Y
Appliance Cooktop, Dishwasher, Disposal, Exhaust Hood, Humidifier, Refrigerator, Built-In Electric Oven, Stainless Steel Appliance(s)
Laundry Main Level
Exterior
Exterior Feature Firepit, Sat Dish Allowed, Storm Doors
Garage true
Garage Spaces 2.0
Fence Privacy, Wood
Amenities Available Play Area, Pool
Roof Type Composition
Building
Lot Description Cul-De-Sac, Level, Treed
Entry Level 2 Stories
Sewer City/Public
Water Public
Structure Type Concrete, Frame
Schools
Elementary Schools Heatherstone
Middle Schools California Trail
High Schools Olathe East
School District Olathe
Others
HOA Fee Include Curbside Recycle, Management, Trash
Ownership Private
Acceptable Financing Cash, Conventional, FHA, VA Loan
Listing Terms Cash, Conventional, FHA, VA Loan
Special Listing Condition Owner Agent
Read Less

GET MORE INFORMATION




